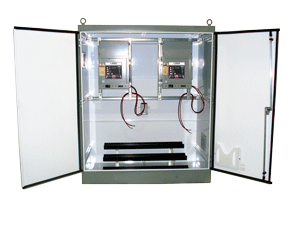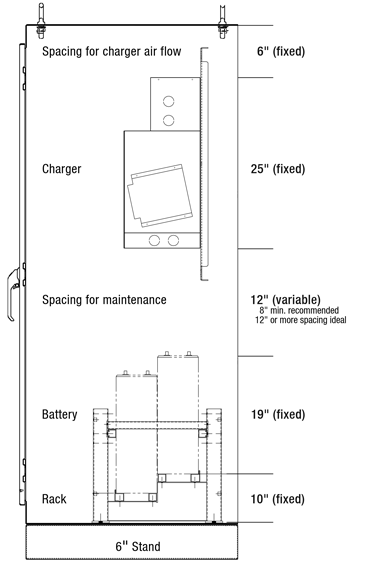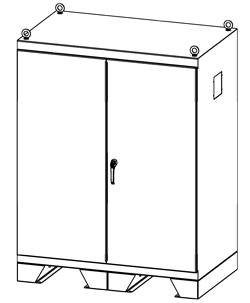Tips for Designing Enclosures
- What
 equipment will be installed inside the enclosure? Only a charger? A battery/rack? A battery/rack and charger? Will other equipment such as spill containment or a DC disconnect switch be mounted inside the enclosure?
equipment will be installed inside the enclosure? Only a charger? A battery/rack? A battery/rack and charger? Will other equipment such as spill containment or a DC disconnect switch be mounted inside the enclosure? - After the equipment is decided upon, the details of that equipment must be determined. If the batteries are known, the next step is to determine the rack type and size, and, if required, the spill containment size. If a charger is being installed, what is the cabinet style/size? This is all necessary information for determining the minimum length, width and height of the enclosure.
- There may be multiple ways to configure the cabinet, so consider all possible options. For instance, if a battery, rack and charger are required the system can be designed using a 2 step rack with the charger mounted above, or with a 2-tier rack with the charger mounted to the side of the rack. Depending on the equipment being installed, one solution may be a more logical choice than the other.
- A rack measuring 47.24″ L x 23″ D cannot be installed in a 48″ L x 24″ D enclosure. The dimensions of the cabinets are the outside dimensions, so it is important to take into account the thickness of the material and body stiffeners that are attached to the sides and back of the cabinet for support, fans that take up internal length, etc.


Height Considerations
Minimum cabinet height= Rack height (to top of rail) + Battery height + Space above battery (12″ ideal) + Charger height + 6″ (for space above charger)
Calculating Cabinet Height
- Chargers need room to breathe and batteries need extra room above for maintenance (watering and testing). To calculate the minimum height of the cabinet, use the general formula above.
- Example (illustrated on left): Rack height = 10″ Battery height = 19″ Charger = 25″
- Therefore, minimum enclosure height = 10″ + 19″ + 12″ + 25″ + 6″ = 72″H (use 72″H cabinet minimum)
Length and Depth (Width) Considerations
- For the length, if a fan is required, factor in 3″ of extra space per side or 6″ total. Example: a 45″L rack will need an extra 3″ per side or a minimum cabinet length of 51″L (round up to 60″L).
- If a fan is not required, 1″ of space per side is acceptable, so a 48″L cabinet could work. For the depth, factor in 1″ of extra space for the front and back or 2″ total.
Example: a 22″D rack will safely fit into a 24″D cabinet. - If a spill containment system is being installed, use the tray dimensions, rather than the rack dimensions, and the same rules above apply.
